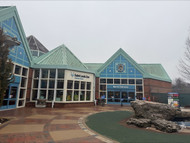Behind the Scenes at the St. Louis Zoo: An Office Revamp
Posted by Audrey Hood on 17th Feb 2025
Challenge
A beloved local favorite, the St. Louis Zoo attracts visitors on a daily basis. Behind the scenes, it’s a bustling habitat of its own. From feeding and caring for a diverse array of animals to organizing seasonal events, and handling daily administrative tasks, there’s always a lot going on. Among the zoo’s vital workspaces is a distribution warehouse – the hub where the zoo team keeps everything running smoothly.
That’s where the Industrial Shelving Systems team was brought in. Recently, the St. Louis Zoo’s distribution warehouse had fallen into disrepair. The roof of this structure was leaking, the exterior walls needed to be replaced, and mold was present. Needless to say, this shipping office was in bad shape and needed a refresh.
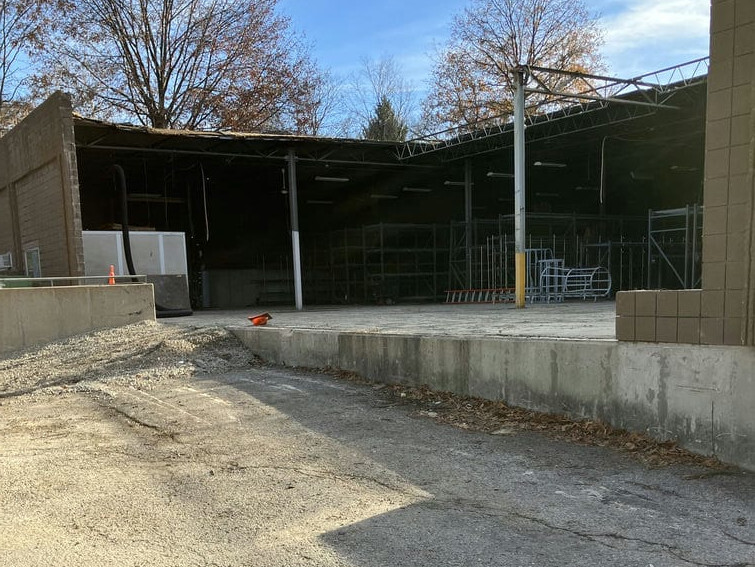
Solution
Working alongside the Zoo team and the general contractor for this project, Interface Construction Co, Joe from Industrial Shelving Systems facilitated a game plan to create a whole new work space to keep the zoo operations up and running. With the zoo’s diverse activities, this office needed to be functional and flexible, providing the perfect place for the zoo team to collaborate and tackle the day-to-day tasks.
The first order of business – scoping out the current space. Joe from ISS took a trip to the zoo to evaluate what the current setup looked like, how much space would be available, and what pain points the zoo team was currently experiencing. After getting a better idea of how the distribution team operated, Joe was able to recommend Starcco’s design for a new modular office.
The zoo’s administrative team would need a solid place to work, so the decision was made to install a Starcco Modular Office using their SS3000-DL wall system with load bearing roof for maintenance access. The layout was designed to include four offices and a vestibule, (grouped as two offices, a vestibule, and then another group of two offices).
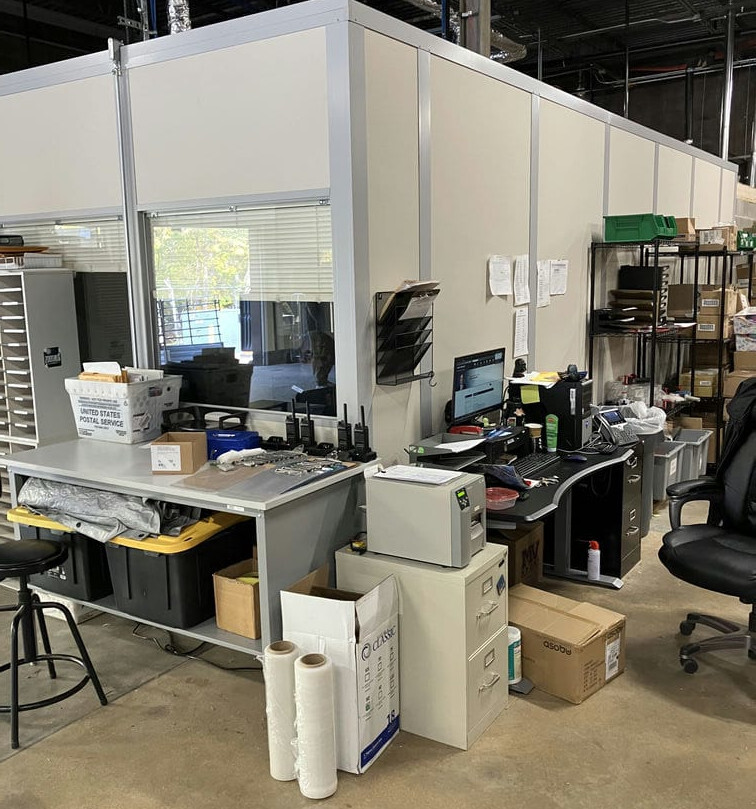
The vestibule was an essential element in this design, creating a smooth flow of operations while keeping everything organized. The vestibule served as a crucial buffer, separating visitors, delivery drivers, and the truck driver door from the bustling warehouse floor. We also provided a framed opening in the wall to allow for a large window in the exterior wall, bringing in a touch of visibility.
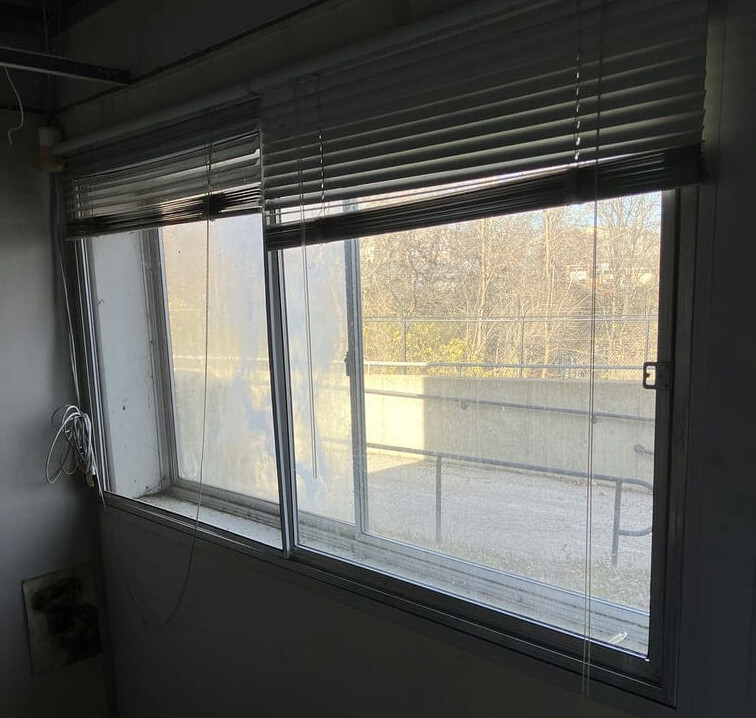
We also wanted to ensure that this office had the necessary safety features. In order to meet safety requirements, we installed an Omniflex fire and sound steel door with glass. This office was also equipped with additional safety features like a floor mounted door stop, weatherstripping, a 22-gauge painted steel roof deck, and a dust cover support – ensuring safety and functionality
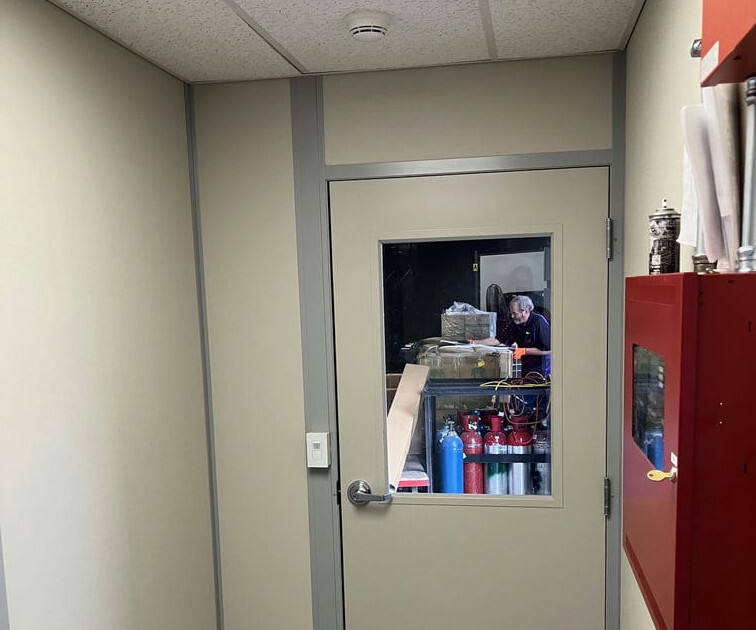 .
.
As an extra feature, to enhance acoustics and create an idea work environment, we incorporated an acoustical ceiling.
Results
With fresh new features for this brand-new office, this distribution warehouse is now set and ready to roar. No more mold and leaking – thanks to the transformation! The zoo team can now effectively work towards the mission of the zoo, keeping it up and running for the animals and visitors.
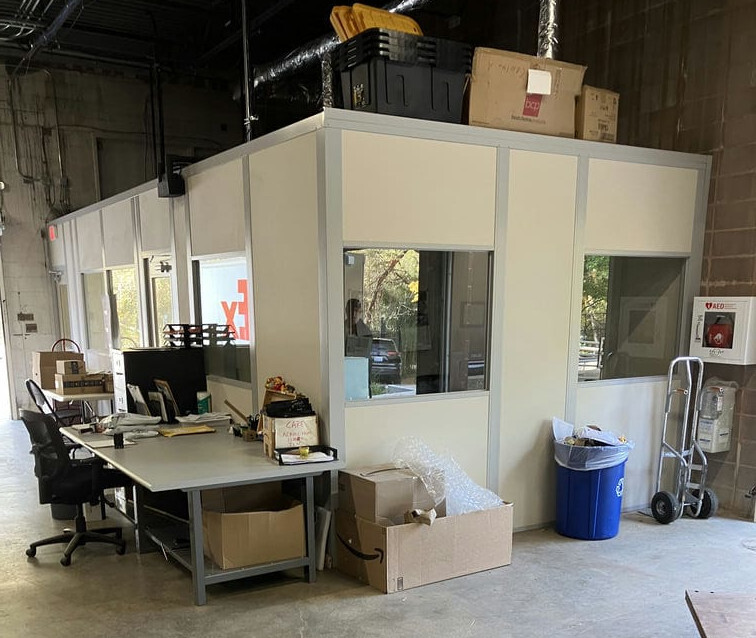
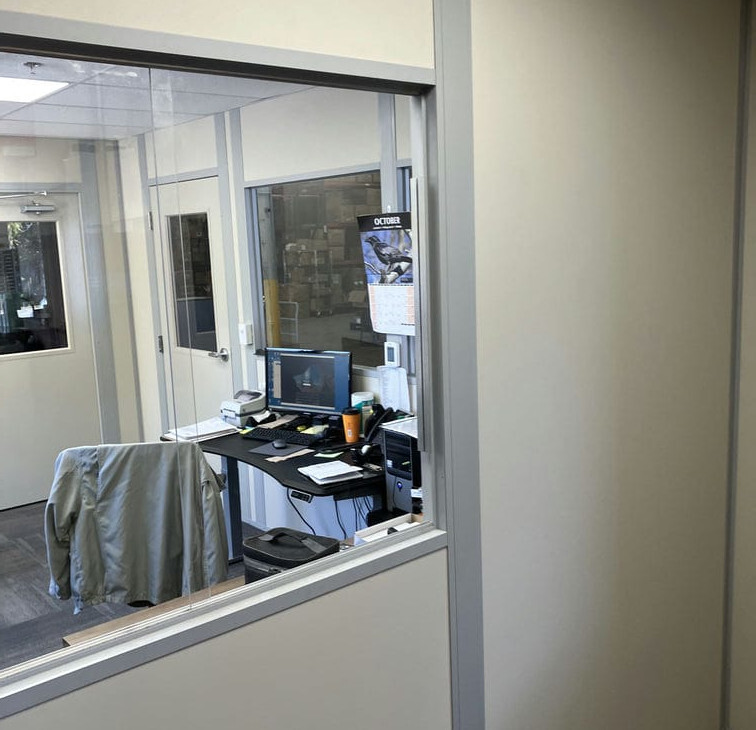
If your workspace is starting to feel like it’s been left in the wild, or if you are in need of an expansion to accommodate a growing ‘herd’, we’ve got you covered! Let us design the perfect space for you and your team. Give us a call at 1-800-875-6201, and let’s get started on your next project.

 US Dollar
US Dollar
